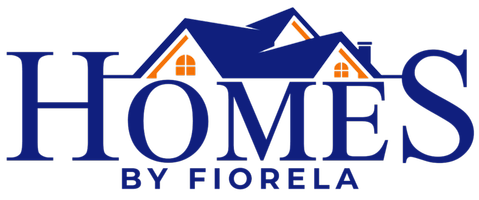42 Holiday Hills BLVD Howard, CO 81233
UPDATED:
Key Details
Property Type Single Family Home
Sub Type Single Family Residence
Listing Status Active
Purchase Type For Sale
Square Footage 3,720 sqft
Price per Sqft $194
MLS Listing ID 1931566
Style Mountain Contemporary,Traditional
Bedrooms 4
Full Baths 1
Three Quarter Bath 1
HOA Y/N No
Abv Grd Liv Area 3,720
Originating Board recolorado
Year Built 1995
Annual Tax Amount $1,056
Tax Year 2022
Lot Size 6.380 Acres
Acres 6.38
Property Sub-Type Single Family Residence
Property Description
Escape to the tranquility of Howard, Colorado, where this beautifully updated 3,720 sq. ft. home on 6.38 acres offers the perfect blend of space, comfort, and breathtaking views of the Twin Sister peaks and Hayden Pass.
The open-concept living area welcomes you with soaring beamed ceilings, rich bamboo flooring, and a gourmet kitchen featuring Alder cabinetry, granite countertops, high-end appliances, and a whole-house water softener. Cozy up by the Lopi Endeavor wood stove or enjoy the efficiency of five zones of hot water baseboard heat, while large Milgard windows flood the home with natural light year-round.
The home offers four spacious bedrooms, including a primary suite with an ensuite bath, plus an additional ¾ bath. The laundry room is equipped with a utility sink and urinal for added convenience. A versatile bonus room with a separate entrance and 220-amp service provides endless possibilities for a workshop, studio, or small business. A radon mitigation system is also already in place.
Special Buyer Incentive:
Sellers are offering a $15,000 concession at closing to help the buyer build a new garage!
(Materials estimate obtained for a standard two-car detached metal building — buyer to complete installation.)
Outdoor Features:
• Irrigated fruit trees (apple, peach, cherry, and pear)
• Dedicated garden area
• Two storage sheds
• Two covered porch awnings
• Exterior spigot for easy vehicle washing
• Supported by a commercially augmented well
Located just 15 minutes from Salida and easily accessible via county and state maintained roads, this property combines rural serenity with convenient access to Salida and Canon City. Most furnishings are negotiable, and the riding lawnmower is included!
Don't miss this incredible opportunity—schedule your private showing today!
Location
State CO
County Fremont
Zoning AS -Agricultural Suburban
Rooms
Basement Crawl Space
Main Level Bedrooms 4
Interior
Interior Features Ceiling Fan(s), Eat-in Kitchen, Entrance Foyer, Granite Counters, High Ceilings, Kitchen Island, No Stairs, Open Floorplan, Pantry, Primary Suite, Radon Mitigation System, Smoke Free, Vaulted Ceiling(s), Walk-In Closet(s)
Heating Baseboard, Hot Water, Propane, Wood Stove
Cooling None
Flooring Bamboo, Carpet, Linoleum
Fireplaces Number 1
Fireplaces Type Free Standing, Great Room, Wood Burning
Fireplace Y
Appliance Dishwasher, Dryer, Freezer, Oven, Refrigerator, Washer
Exterior
Exterior Feature Garden, Lighting, Private Yard
Parking Features Driveway-Dirt
Fence None
Utilities Available Electricity Connected, Propane
View Meadow, Mountain(s), Valley
Roof Type Metal
Total Parking Spaces 10
Garage No
Building
Lot Description Corner Lot, Many Trees, Meadow
Sewer Septic Tank
Water Well
Level or Stories One
Structure Type Frame,Wood Siding
Schools
Elementary Schools Longfellow
Middle Schools Salida
High Schools Salida
School District Salida R-32
Others
Senior Community No
Ownership Individual
Acceptable Financing 1031 Exchange, Cash, Conventional, FHA
Listing Terms 1031 Exchange, Cash, Conventional, FHA
Special Listing Condition None
Virtual Tour https://vimeo.com/936449715?share=copy

6455 S. Yosemite St., Suite 500 Greenwood Village, CO 80111 USA



