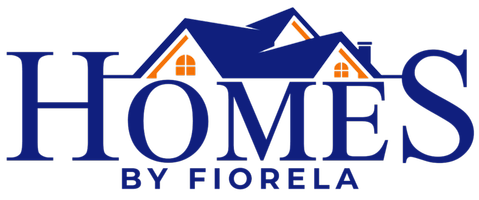14 Aspen DR Bailey, CO 80421
UPDATED:
Key Details
Property Type Single Family Home
Sub Type Single Family Residence
Listing Status Coming Soon
Purchase Type For Sale
Square Footage 1,176 sqft
Price per Sqft $542
Subdivision Friendship Ranch
MLS Listing ID 3825010
Style Mountain Contemporary
Bedrooms 3
Full Baths 1
HOA Y/N No
Abv Grd Liv Area 1,176
Originating Board recolorado
Year Built 1994
Annual Tax Amount $1,175
Tax Year 2024
Lot Size 0.900 Acres
Acres 0.9
Property Sub-Type Single Family Residence
Property Description
Within 1 mile of fire station
Paved driveway
Expanded garage with dedicated workbench area
Starlink Router and Satellite hardware, installed and conveyed with the property. Monthly service not included and buyer will need to sign up.
Updated, completely renovated, wide plank waterproof flooring throughout home, light fixtures.
Pella Storm door.
Large patio entry deck with expansive views.
New kitchen includes: soft close drawers and doors, pull out drawers, blind corner pull outs, plumbed for both electric or gas stove and dryer, extended Quartz countertop including peninsula with quartz waterfall and miter cut.
CR43 is an evacuation route and always plowed by the county.
Motion activated lights around the property.
Dawn to Dusk coach lights
Like new Liftmaster garage door opener with smart capabilities. Includes exterior Liftmaster keypad. Buyer to sign up for monitoring services not included.
Like new Samsung Stainless Steel appliances including French gallery refrigerator, stainless steel interior dishwasher and extra capacity stacked washer and dryer.
Fresh paint, clean and move in ready.
Interior attic storage space and expanded interior garage upper storage.
Crawl space 42 x47.8 approx 4 ft high
Location
State CO
County Park
Zoning Res
Rooms
Basement Crawl Space
Main Level Bedrooms 3
Interior
Interior Features Central Vacuum, High Speed Internet, Quartz Counters, Smoke Free, Stone Counters, Vaulted Ceiling(s)
Heating Forced Air, Natural Gas
Cooling Other
Flooring Laminate
Fireplace N
Appliance Dishwasher, Dryer, Oven, Range, Refrigerator, Washer
Laundry Laundry Closet
Exterior
Exterior Feature Rain Gutters
Parking Features Asphalt, Smart Garage Door
Garage Spaces 2.0
Fence None
Utilities Available Electricity Connected, Internet Access (Wired), Natural Gas Connected
View Mountain(s)
Roof Type Composition
Total Parking Spaces 2
Garage Yes
Building
Lot Description Corner Lot, Fire Mitigation, Level
Foundation Concrete Perimeter
Sewer Septic Tank
Water Well
Level or Stories One
Structure Type Cedar,Frame,Wood Siding
Schools
Elementary Schools Deer Creek
Middle Schools Fitzsimmons
High Schools Platte Canyon
School District Platte Canyon Re-1
Others
Senior Community No
Ownership Individual
Acceptable Financing Cash, Conventional, FHA, USDA Loan, VA Loan
Listing Terms Cash, Conventional, FHA, USDA Loan, VA Loan
Special Listing Condition None
Pets Allowed Cats OK, Dogs OK

6455 S. Yosemite St., Suite 500 Greenwood Village, CO 80111 USA



