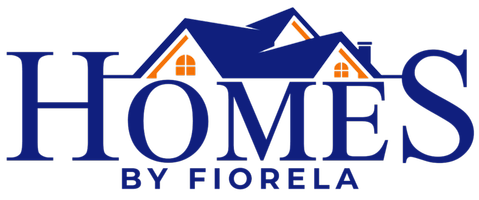For more information regarding the value of a property, please contact us for a free consultation.
62927 US Highway 40 #619 Granby, CO 80446
Want to know what your home might be worth? Contact us for a FREE valuation!

Our team is ready to help you sell your home for the highest possible price ASAP
Key Details
Sold Price $299,000
Property Type Condo
Sub Type Condominium
Listing Status Sold
Purchase Type For Sale
Square Footage 897 sqft
Price per Sqft $333
Subdivision Inn At Silvercreek
MLS Listing ID 8900519
Sold Date 07/22/24
Style Mountain Contemporary
Bedrooms 2
Full Baths 1
Three Quarter Bath 1
Condo Fees $1,128
HOA Fees $1,128/mo
HOA Y/N Yes
Abv Grd Liv Area 897
Originating Board recolorado
Year Built 1982
Annual Tax Amount $1,282
Tax Year 2024
Property Description
Open and bright 2 bedroom, 2 bathroom top floor/loft unit at the Inn at Silvercreek. Main floor features primary suite/studio with private, updated 3/4 bathroom. Kitchen with updated cabinets, block counter island, refrigerator, dishwasher, range and microwave. Updated full bathroom with two sinks and ample storage. Cozy wood-burning fireplace in the living room with high ceilings and access to the spacious covered balcony spanning the length of the unit. Second bedroom in the large upstairs loft along with bonus room-perfect for an office, storage or living space. Separate into two private units by locking off the primary suite/studio and bathroom from the loft/kitchen side for maximum rental potential. Unit only shares one wall with another unit. Centrally located between Winter Park and Grand Lake with convenient access to year-round fun and minutes to Granby Ranch for skiing, biking, hiking, golfing and dining. Excellent investment potential with proven short term rental history. HOA includes on site amenities such as indoor/outdoor pool, hot tubs, game room as well as front desk, electricity, heat, cable, internet, water, trash and building maintenance. Don't miss out!
Location
State CO
County Grand
Rooms
Main Level Bedrooms 1
Interior
Interior Features Block Counters, Ceiling Fan(s), High Ceilings, Kitchen Island, Open Floorplan, Primary Suite, Vaulted Ceiling(s)
Heating Baseboard
Cooling None
Flooring Carpet, Laminate, Tile
Fireplaces Number 1
Fireplaces Type Living Room, Wood Burning
Fireplace Y
Appliance Dishwasher, Microwave, Range, Refrigerator
Exterior
Exterior Feature Balcony, Elevator
Pool Indoor, Outdoor Pool
View Mountain(s), Valley
Roof Type Unknown
Total Parking Spaces 2
Garage No
Building
Lot Description Mountainous, Near Ski Area
Sewer Public Sewer
Level or Stories Two
Structure Type Frame,Wood Siding
Schools
Elementary Schools Granby
Middle Schools East Grand
High Schools Middle Park
School District East Grand 2
Others
Senior Community No
Ownership Individual
Acceptable Financing Cash, Conventional
Listing Terms Cash, Conventional
Special Listing Condition None
Pets Allowed Cats OK, Dogs OK, Yes
Read Less

© 2024 METROLIST, INC., DBA RECOLORADO® – All Rights Reserved
6455 S. Yosemite St., Suite 500 Greenwood Village, CO 80111 USA
Bought with WHISTLEPIG REALTY



